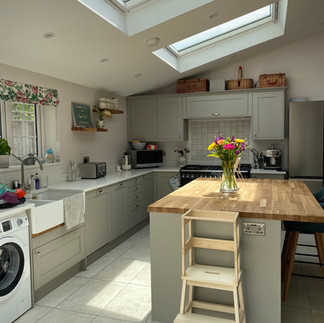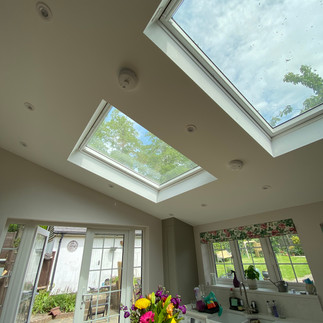Bringing a cottage to life for its owners
- Julie Bliss
- Sep 8, 2021
- 2 min read
Updated: Jul 12, 2022
Our lovely clients Tim and Charlotte wanted to find a solution to the restrictive layout of the downstairs of their lovely Victorian cottage in Hurst Green. We helped them transform the rather gloomy existing rear extension to provide a beautiful, light and airy kitchen with breakfast room, downstairs WC and larder.
The existing extension at Plover Cottage consisted of a reasonable space awkwardly divided into two sections to create a dark and rather uninspiring kitchen and an over-sized utility room housing the boiler and with a door to the rear garden.
Julie's design stripped away the internal walls to create one large space, also removing the former external wall that divided the extension from the original cottage to create a lovely and bright, spacious and airy large kitchen with breakfast room and French doors to the side patio for much more practical and visually appealing access to the garden.
The roof was also given a refurbishment, with the decision made to change its existing pitched/flat structure to a mono pitch roof with large Velux windows to maximise the natural light.
The original kitchen and huge larder were cleverly reconfigured to provide a small downstairs WC, with a large built-in larder cupboard still accessible from the kitchen.
The result is a fabulous space that has, in the words of our clients, has completely transformed the cottage and the way they use it.
At the same time as gaining permission to change the rear extension roof structure and fenestration (windows and patio door, and all under Permitted Development Rights, we obtained Certificate of Lawfulness for the additional a front porch and loft conversion, to be undertaken at later date.
Main Contractor: Stokeswood Construction.






























